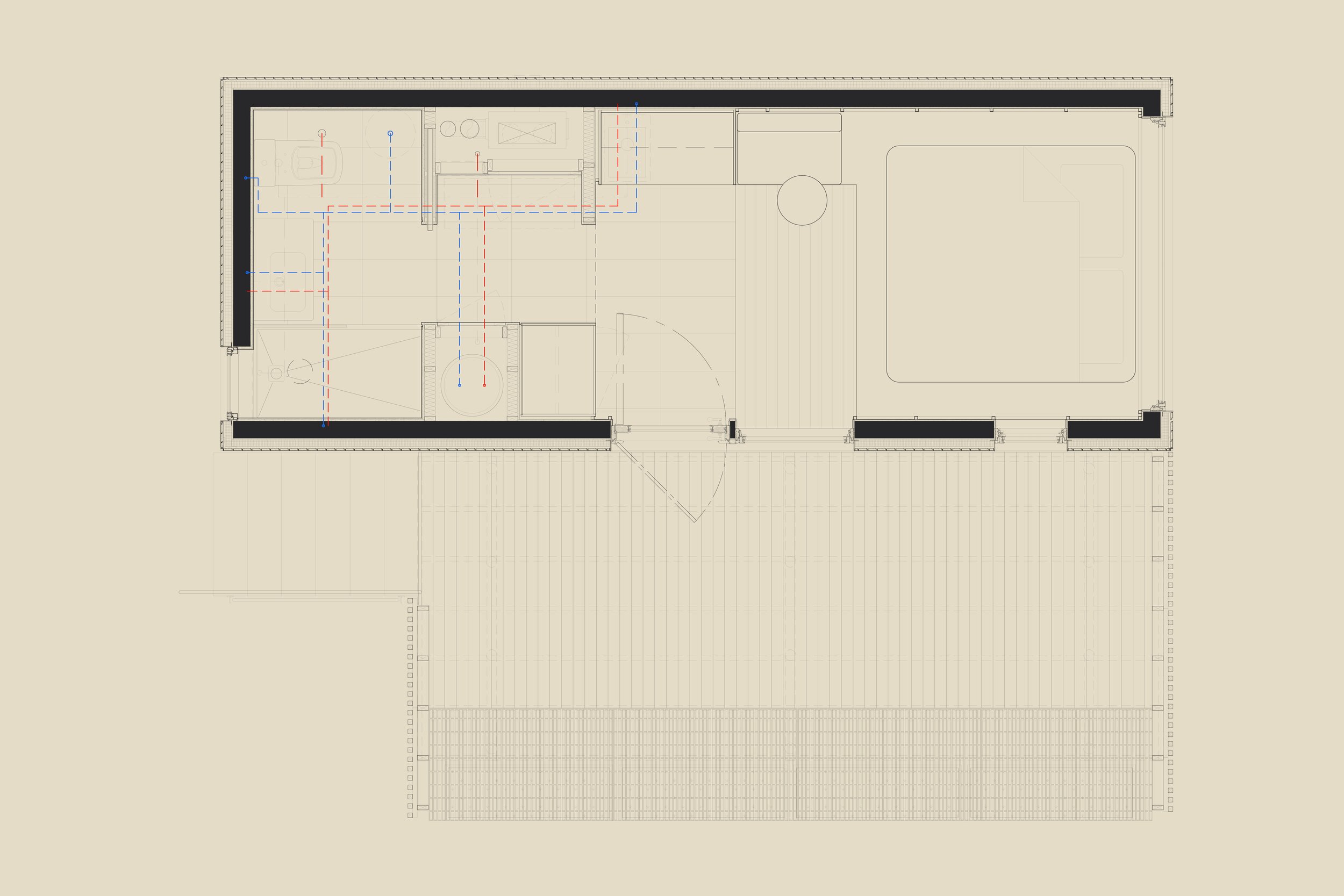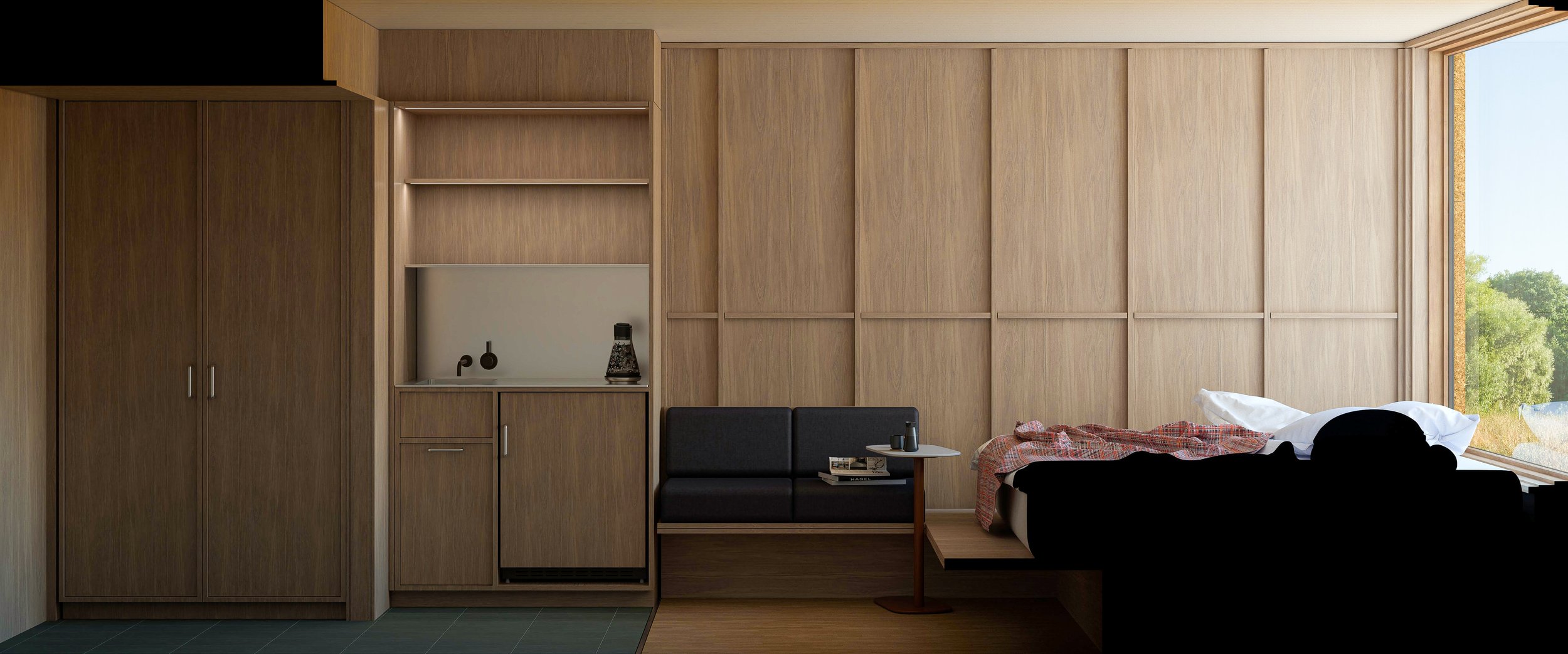COURTYARD CABIN
COURTYARD CABIN

-
The Courtyard Cabin, though our most compact offering, is designed to feel expansive by seamlessly flowing from its entrance into a personal courtyard. When clustered together, these cabins create the perfect ensemble for group retreats; their adjoining decks transform into ideal spaces for communal activities, dining, and lounging. As dusk settles, visitors find solace in their individual cabins, each boasting warm oak-paneled interiors and a window framing their natural surroundings.
-
Turnkey design/build service is available and can include a complete installation and related infrastructure at additional cost. Pricing to be determined on a volume, location, and customization basis. Please contact Garrison Architects for information.
-
• King size bed
• Natural & cross ventilation
• Spacious closets with boot storage & luggage racks
• Modern kitchenette with stainless-steel sink and counter
• Panel refrigerator
• State-of-the-art heat pump, heat recovery, and MERV Filter
-
Modifications and customization is available and priced separately. The following options are available:
• External finishes: galvalume, fiber cement, cork, charred woods.
• Internal finishes & treatments.
• Large scale sliding doors & Treatments.
• Cabinetry modifications.
• Fixture & hardware modifications.
• Corrugated & standing seam metal roofs
• Sprinkler systems
• Building control systems
Combine to form a communal retreat with intimate lodgings.

